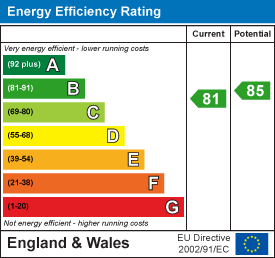£90,000 Sold STC
Wolverhampton Street, Walsall, West Midlands, WS2
Environmental Impact Rating

Features
- Modern Canal Side Apartment
- One Double Bedroom
- Third Floor
- Open Plan Lounge
- Kitchen
- Bathroom
- Electric Heating
- Double Glazing
- Secure Allocated Parking Space
- Walking Distance To Town Centre
Wolverhampton Street
1 Bedroom Apartment
Walsall, WS2
Hallway Carpet, electric heater, video entry phone, cupboard with water cylinder, feature ceiling beam, doors off.Lounge Dimensions: 3.9 x 3.0 (12'9" x 9'10") Open plan, carpet, electric heater, two double glazed windows to side and front overlooking canal, feature ceiling beam.
Kitchen Dimensions: 3.8 x 2.9 (12'5" x 9'6") Karndean wood effect flooring, various wall units with lighting under, splash back tiling, rolled edge worksurface with cupboards and drawers under, inset sink, integrated electric oven and fitted four ring hob with extractor over, integrated fridge and freezer, integrated washer dryer, feature ceiling beam.
Bedroom Dimensions: 3.6 x 3.5 (11'9" x 11'5") Carpet, electric heater, double glazed window overlooking canal, feature ceiling beam.
Bathroom Vinyl tile effect flooring, towel radiator, part tiled walls, bathroom suite comprising WC, wash hand basin, panelled bath with shower screen and mixer shower over, shaver socket.
Outside Allocated parking space.