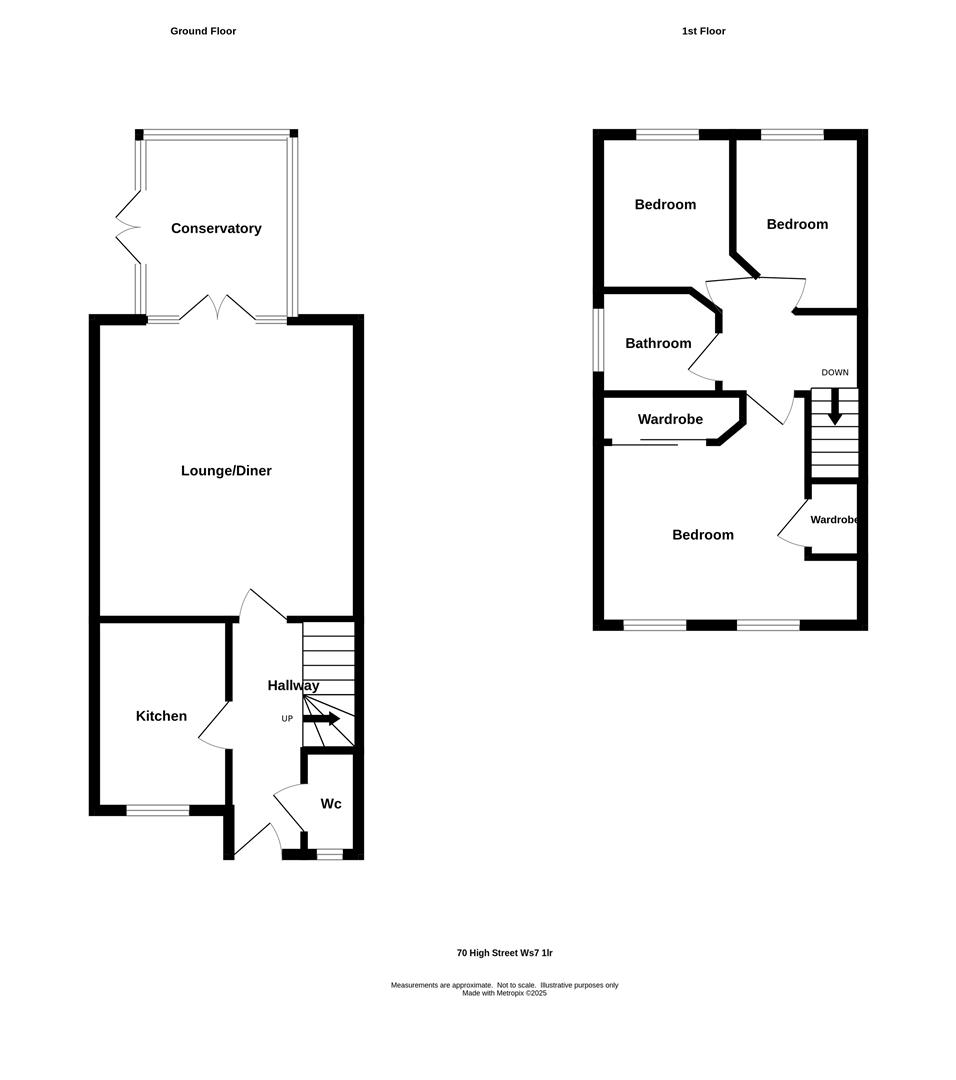£215,000
High Street, Chase Terrace, Burntwood, WS7
Environmental Impact Rating

Features
- Semi Detached House
- Three Bedrooms
- Lounge
- Kitchen
- Conservatory
- Bathroom
- Cloakroom
- Gas Central Heating
- Enclosed Rear Garden
- Garage & Driveway

High Street
3 Bedroom Semi-Detached House
Burntwood, WS7
Hall Wood effect flooring, double glazed door to front, radiator, stairs off, doors off.Cloakroom Vinyl floor tiles, frosted UPVC double glazed window to front, radiator, WC, pedestal wash hand basin,
Kitchen Dimensions: 3.0 x 2.1 (9'10" x 6'10") Tiled flooring, UPVC double glazed window to front, radiator, various wall units, splash back tiling, rolled edge work surface with cupboards and drawers below, integrated electric oven, fitted four ring gas hob with extractor over, inset stainless steel sink, integrated washing machine, free standing fridge freezer.
Lounge Dimensions: 4.8 x 4.2 (15'8" x 13'9") Wood effect flooring, radiators, feature fire place with electric fire, UPVC double glazed window and door to conservatory,.
Conservatory Dimensions: 2.7 x 2.5 (8'10" x 8'2") Tiled flooring, UPVC double glazed window and French door to rear.
Stairs / Landing Carpet, loft access, doors off.
Bedroom One Dimensions: 4.2 x 3.7 (13'9" x 12'1") Carpet, UPVC double glazed windows to front, radiator, built in mirror fronted wardrobe, built in cupboard with Ideal combi boiler.
Bedroom Two Dimensions: 2.5 x 2.1 (8'2" x 6'10") Carpet, UPVC double glazed window to rear, radiator.
Bedroom Three Dimensions: 2.8 x 2.0 (9'2" x 6'6") Carpet, UPVC double glazed window to rear, radiator.
Bathroom Dimensions: 1.9 x 1.8 (6'2" x 5'10") Tiled flooring, frosted UPVC double glazed window to side, radiator, WC, pedestal wash hand basin, bath with shower screen and electric shower over.
Patio Rear Garden Having paved patio, wooden decking area, gate leading to parking spaces and garage.
Garage Having power and up and over door.