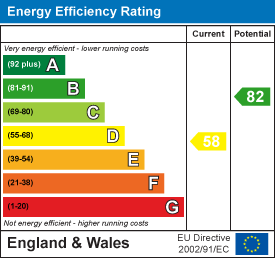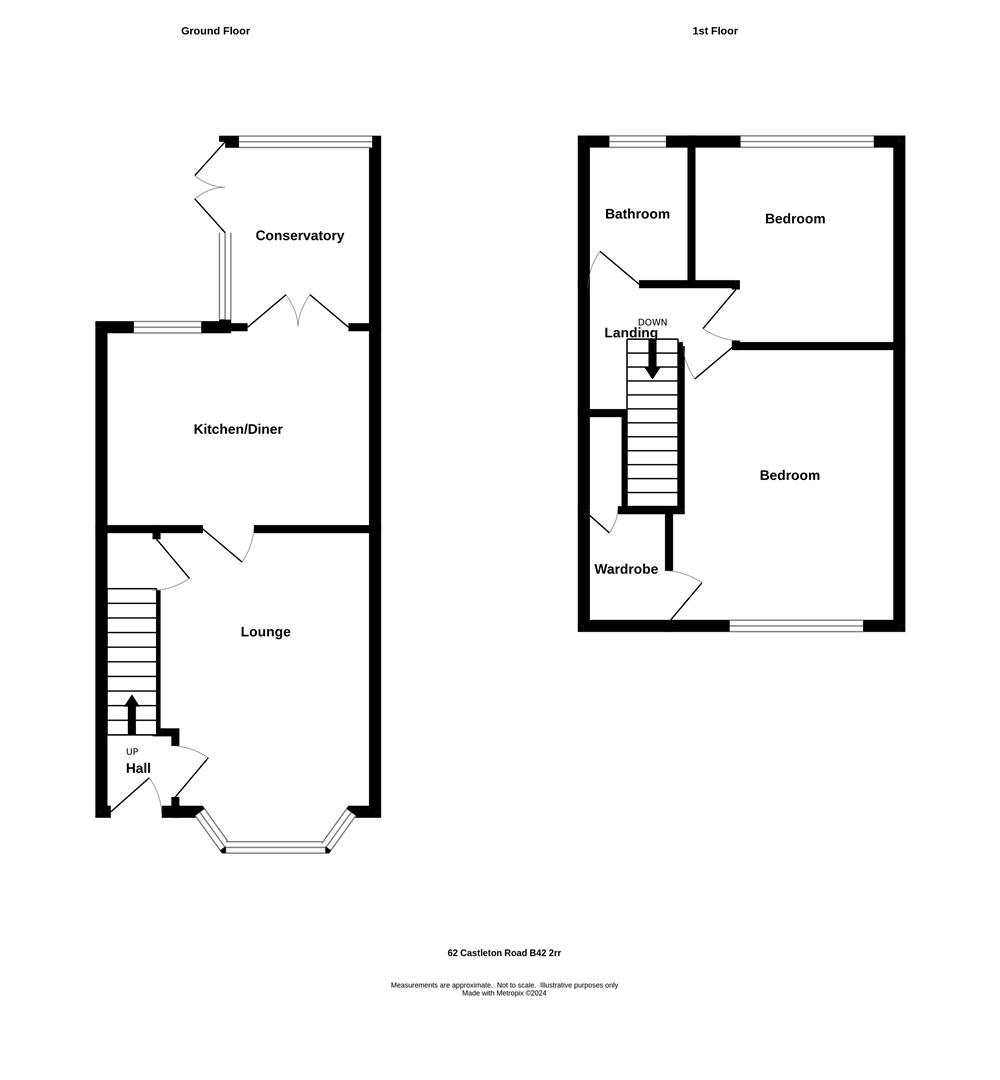£215,000 Sold STC
Castleton Road, Birmingham, B42
Environmental Impact Rating

Features
- Mid Terraced House
- Two Double Bedrooms
- Lounge
- Kitchen Diner
- Conservatory
- Bathroom
- Gas Central Heating
- Upvc Double Glazing
- Rear Garden
- Driveway

Castleton Road
2 Bedroom Terraced House
Birmingham, B42
Hallway UPVC frosted double glazed door to front, wood effect laminate flooring, door to lounge.Lounge Dimensions: 4.7 x 3.2 (15'5" x 10'5") UPVC double glazed bay window to front, radiator, door to hall, storage cupboard, door to kitchen diner.
Kitchen Diner Dimensions: 4.2 x 3.2 (13'9" x 10'5") UPVC double glazed window to rear, tiled flooring, various wall units, worksurface with inset stainless steel sink, cupboards and drawers under, integrated electric oven, fitted four ring gas hob with extractor over, appliance space, UPVC double glazed French doors to conservatory.
Conservatory Dimensions: 2.9 x 2.0 (9'6" x 6'6") UPVC double glazed French doors to rear garden, wood effect laminate flooring.
Stairs / Landing Carpet, doors off, loft access.
Bedroom One Dimensions: 3.3 x 3.9 (10'9" x 12'9") UPVC double glazed window to front, carpet, radiator, built in cupboard.
Bedroom Two Dimensions: 3.0 x 3.1 (9'10" x 10'2") UPVC double glazed window to rear, carpet, radiator, built in cupboards.
Bathroom Dimensions: 1.6 x 2.1 (5'2" x 6'10") UPVC frosted double glazed window to rear, vinyl flooring, part tiled walls, bathroom suite comprising low level WC, vanity wash hand basin, bath with shower screen and mixer shower over, chrome towel radiator.
Loft Boarded, skylight window to rear, power, new Biasi combi boiler.
Outside Block paved front driveway.
Enclosed rear garden with artificial turf and gravel area.
Full with rear shed with boarded cushion flooring and power. (2.4m x 4.8m)